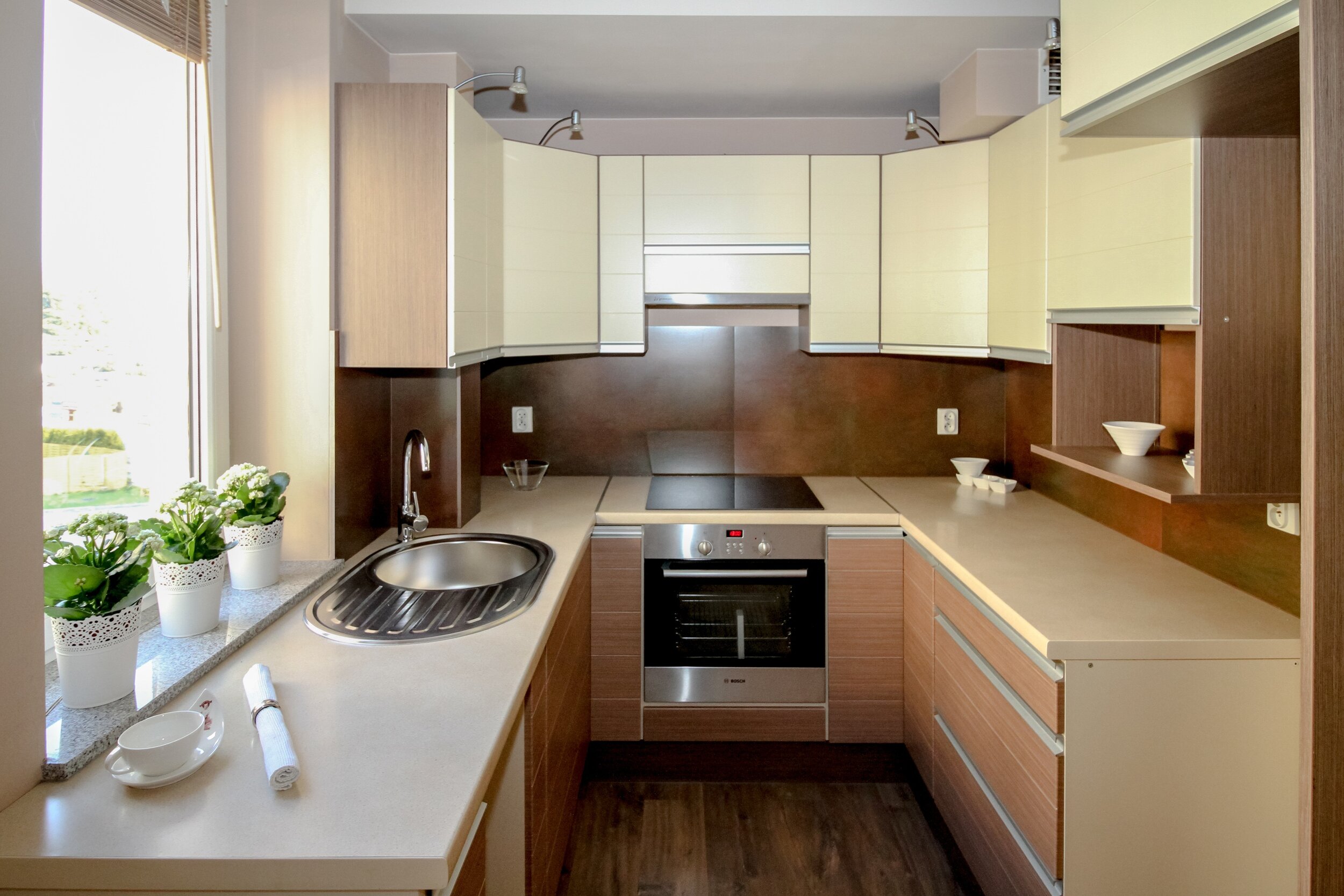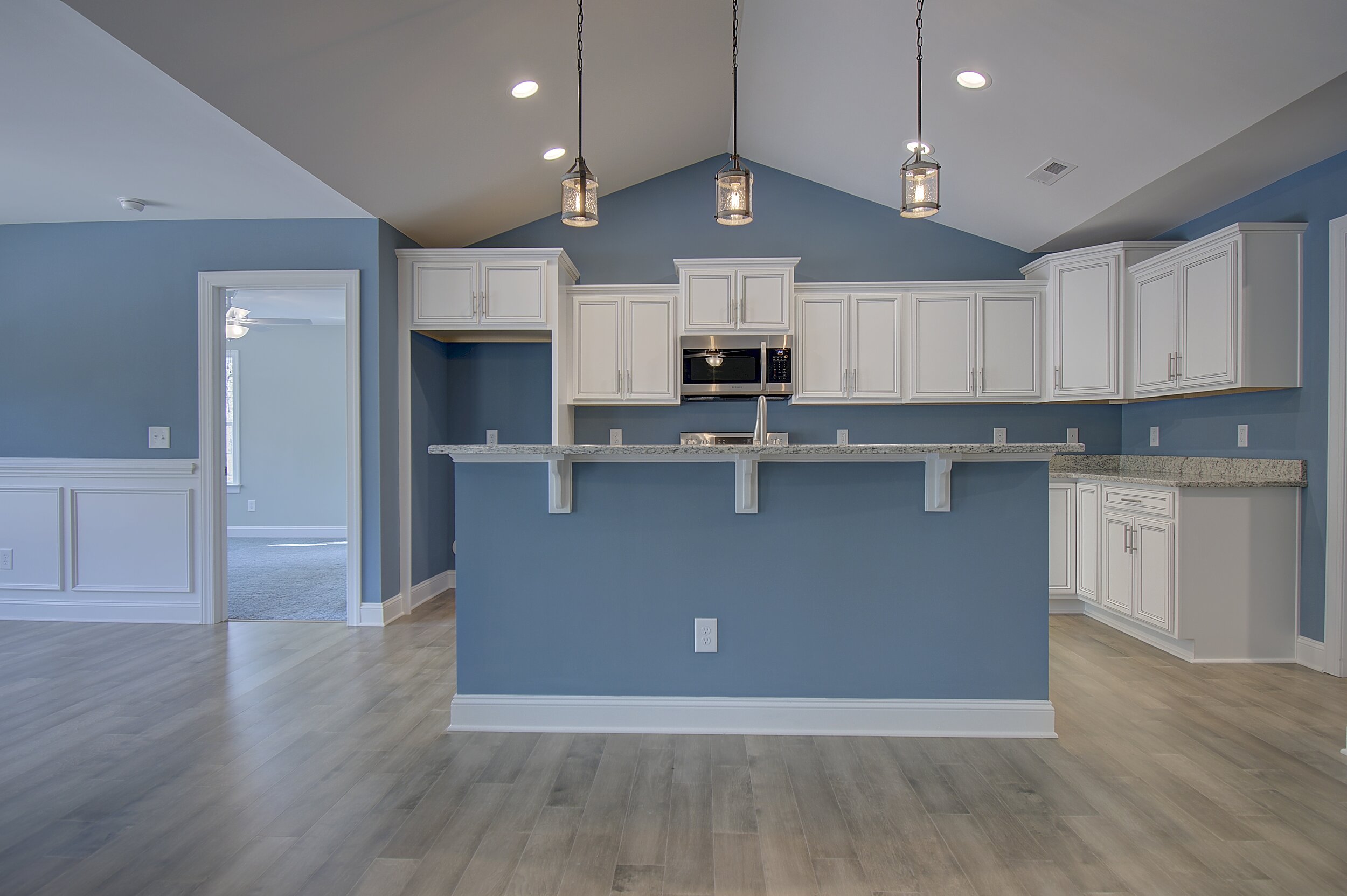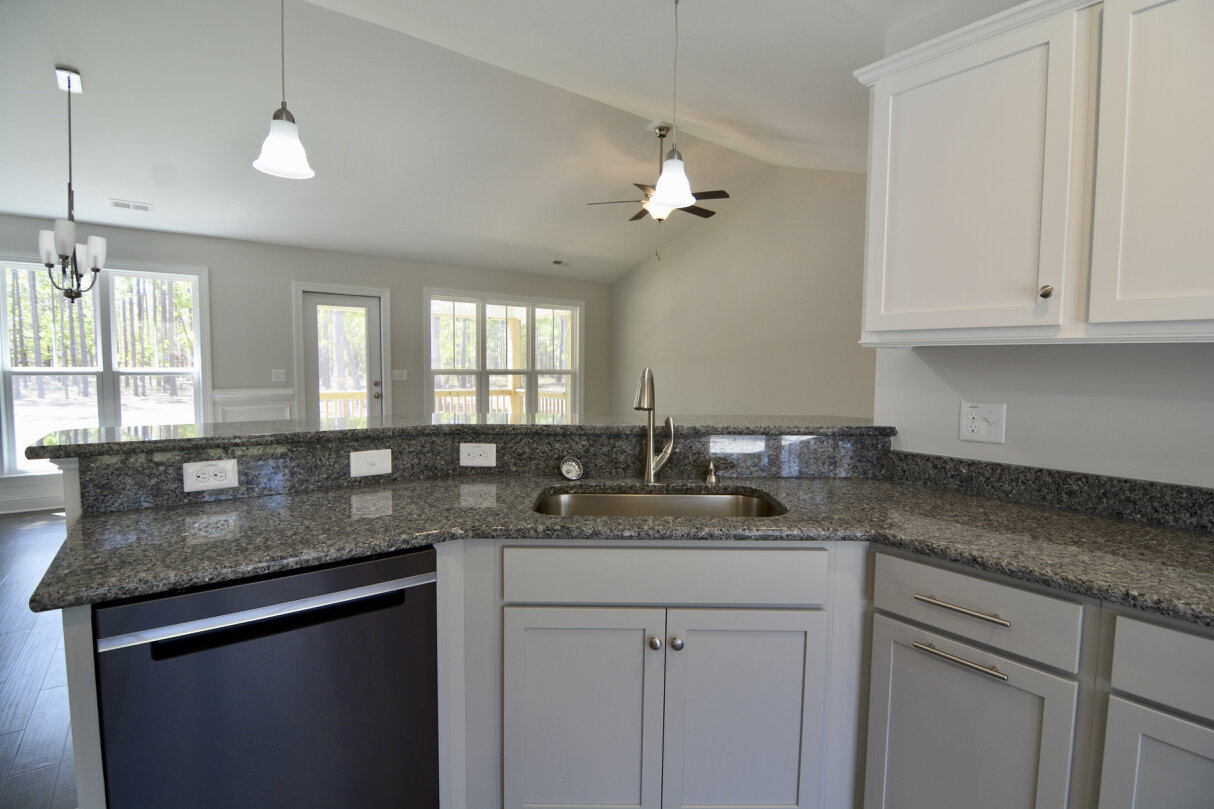FIVE KITCHEN STYLES FOR TODAY AND TOMORROW
If you’re designing a custom home, you'll need to consider the layout of the kitchen. The type you choose will have a significant impact on the appearance of the room and how you use it. Here are a few layouts to think about.
Island
A kitchen island has space on all sides so that you can walk around it, and it is often a focal point for the room’s aesthetic. This feature is versatile, as it can provide space for meal prep, storage, or seating, depending on how you prefer to use it. Some are fitted with appliances and cabinets, while others are simply one component of a larger kitchen design. A peninsula kitchen is similar but includes a wall on one side.
Galley
Also known as a walk-through kitchen, this layout works well in small spaces. A galley design has two countertops opposite each other with a walking lane in between. This streamlined plan avoids corner cabinets, which makes it easy and cost-effective to install.
Horseshoe
This design is also called a U-shaped kitchen. It has three walls of appliances, cabinets, and workspaces. This layout provides a lot of storage space and allows multiple people to work in the kitchen at the same time. Some people choose to install an island at the center of this floor plan.
L-Shape
This kitchen is similar to the horseshoe. However, it only features the countertops, cabinets, and appliances on two adjacent walls to form an L-shape. This layout offers comfortable meal prep areas and ample storage, and it works in kitchens of any size.
One-Wall
The one-wall layout places all appliances and a work area on one side of the kitchen, making it ideal for compact spaces. Some homeowners choose to add an island. If your custom home will include a secondary suite, such as an in-law apartment, this layout will be ideal for that space.



