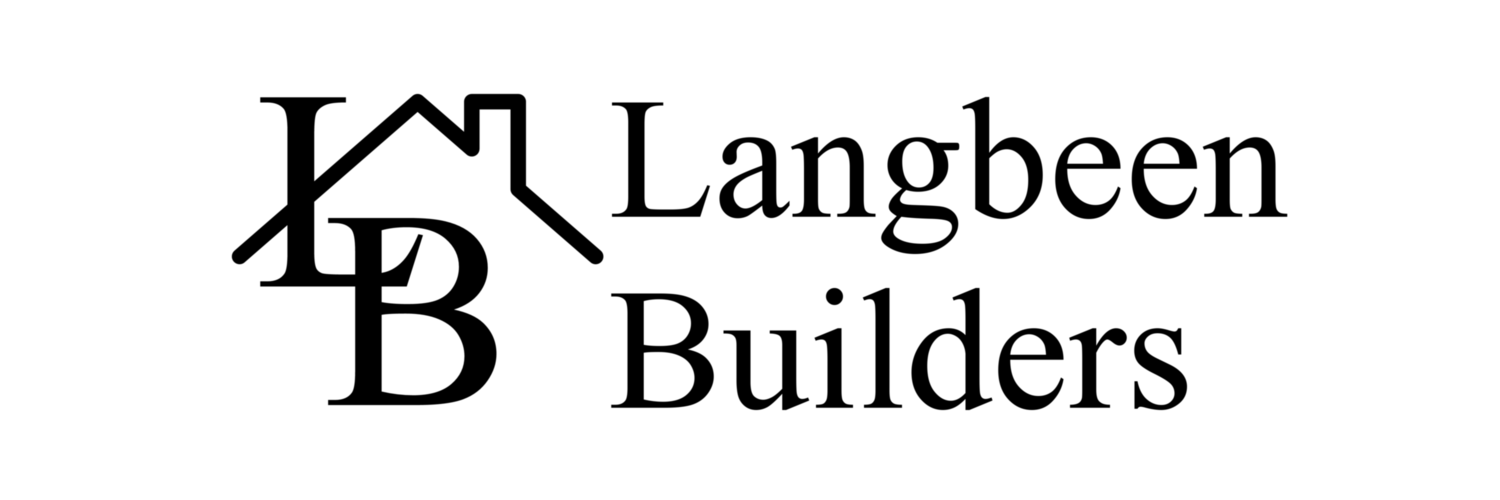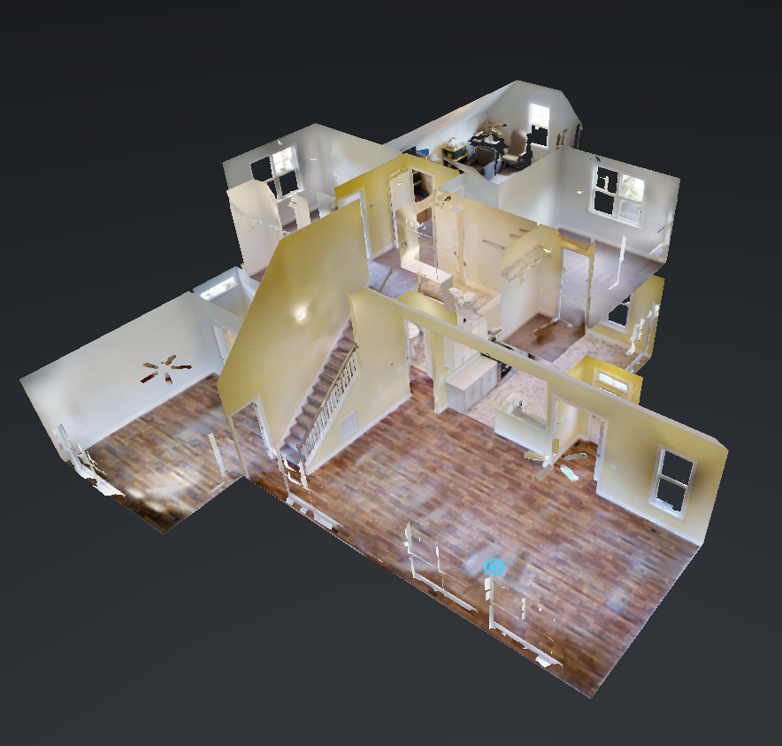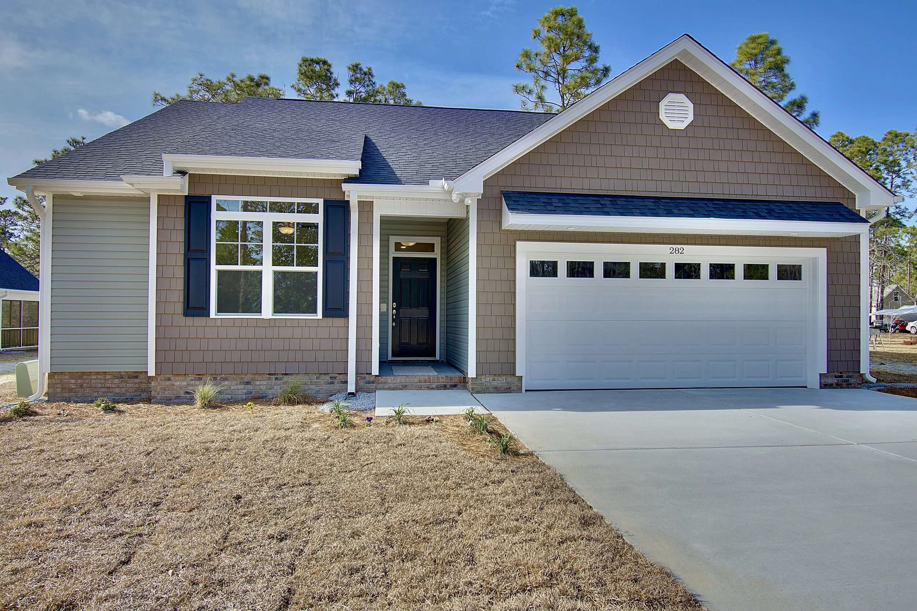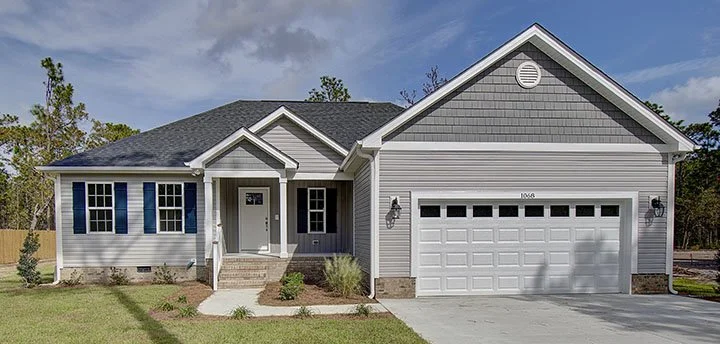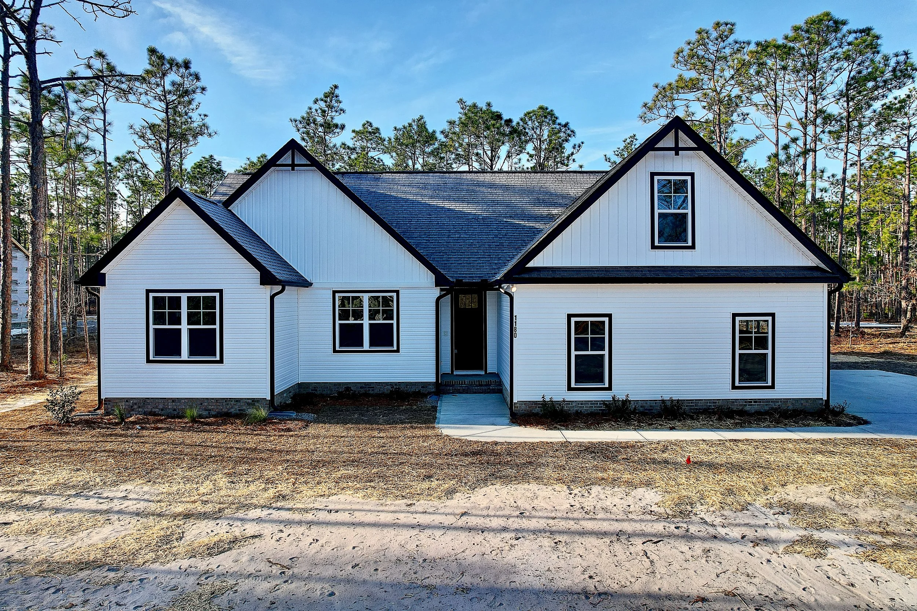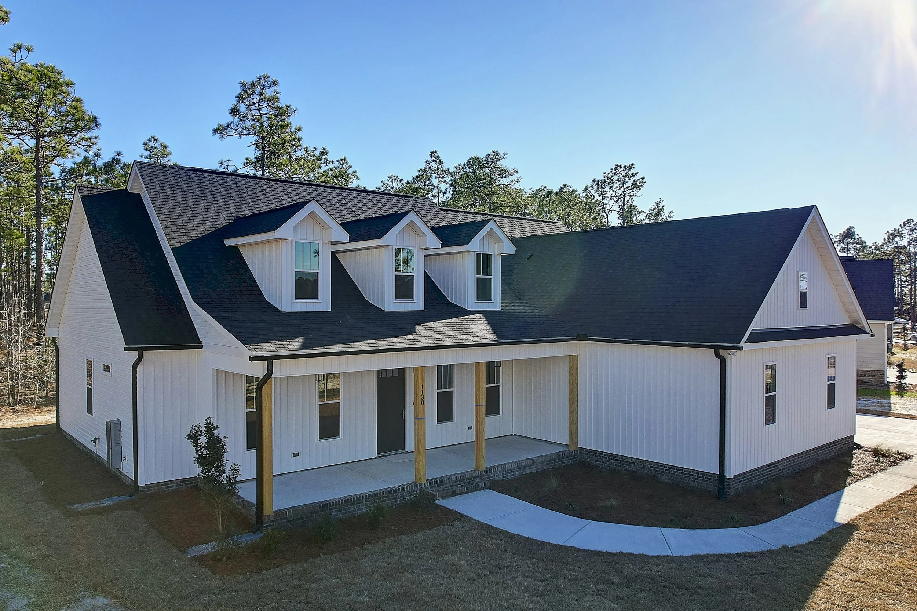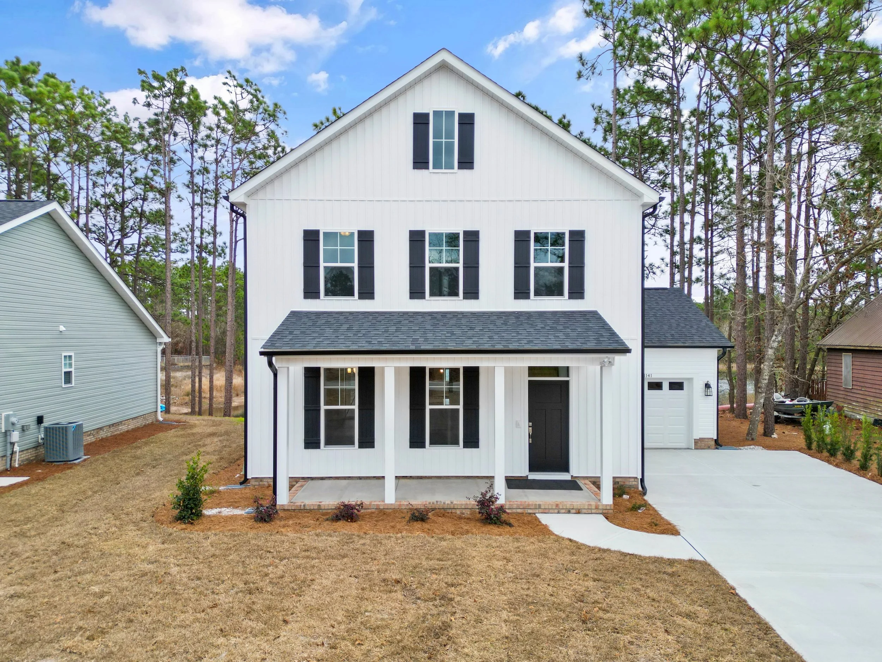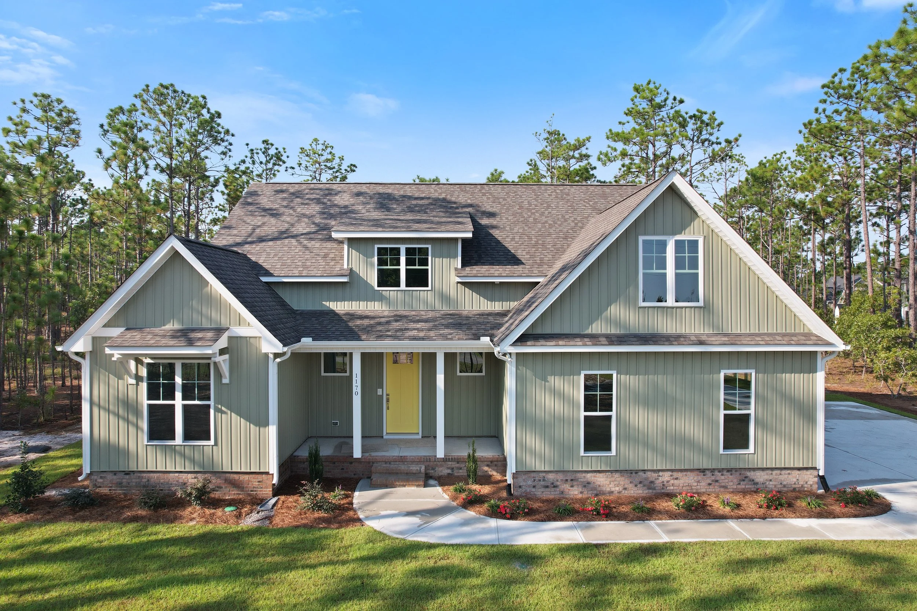Raeford plan 1,292 sq ft
The Raeford plan provides an economic solution to new home construction without sacrificing quality or layout. This plan works great for a lower cost home build or even an investment property. To support this, we’ve built a few of these homes and have kept them as investment properties. This home features three bedrooms, two bathrooms, an open kitchen, dining, and living area. This plan fits nicely on a more narrow property.
bunji plan 1,387 sq ft
The Bunji is our newest plan; it’s a great starter or retirement home - perfect for those who do not need or want a lot of space. The Bunji features three bedrooms, two full baths, open kitchen, dining, and living area with cathedral ceiling. In addition, this home features granite counter tops, luxury vinyl plank floors, tiled bathrooms, carpeted bedrooms, two-car garage, and sodded yard with irrigation system.
Shelton Plan 1,639 SQ FT
The Shelton plan offers a split bedroom design, great for being able to fit on smaller lots. The Shelton has three bedrooms, two bathrooms, and cubby office with a barn door. With back oriented views, the entire back of the house is an open area featuring the kitchen, living room, and dining room.
Werder plan 1,602 SQ FT
Our most popular plan with a fantastic history of appreciation and ease of resale. This home features an open floor plan with a cathedral ceiling in the living room, 1,602 sq. ft. of heated living space, three bedrooms, two full baths and a large kitchen. Oriented in a way to maximize views from the back, the Werder plan is perfect for those who want to take in nature from inside as well as from the outside with their screened-in porch.
Marty Plan 1,639 SQ FT
Our second most popular design boasts an open floor plan and bay window in the master bedroom. Cathedral ceilings in the living room along with a computer room. Large walk in closet and both a shower and bathtub in the master bathroom. This plan is 1,639 sq. ft. with three bedrooms and two full baths. Oriented in a way to maximize views from the back, perfect for those lake views.
Middleton Plan 1,617 sq ft
The Middleton plan features a very large kitchen open to the main living area with split bedrooms on each side. The master suite in this home will not only impress but offers great placement and space. This plan is 1,617 sq. ft. with three bedrooms and two full bathrooms. This plan includes a large screened porch at the back of the house.
Brantwood Plan 1,846 SQ FT
The Brantwood features a three or four bedroom layout with a side-entry garage. Tall ceilings in living room give a very open feeling right in the center of the house. The master bedroom on the main level has a large bathroom and walk in closet. This plan is 1,846 sq. ft. with three or four bedrooms and two and a half baths. Oriented in a way to maximize views from the back, including a screened-in porch.
BLUEWATER PLAN 1,954 SQ FT
The Bluewater is a three or four bedroom, two and a half bathroom two story open floor plan that features a large covered back deck accessible from the master bedroom and the living area. The kitchen living and dining room are all open to each other and feature large windows on the back deck allowing for a lot of natural light, openness and a view focused towards the back of the house. With a half bathroom downstairs and the spare bedrooms upstairs, a sense of separation can be achieved when having house guests and allows for less worry about cleaning or tidying up.
CAUSEWAY PLAN 2,017 SQ FT
The Causeway plan is a three bedroom home boasting a large bonus room able to have an extra full bathroom upstairs. In the bonus room, an added dormer has increased the amount of usable space and added natural light to make for a great spare bedroom, playroom, craft room, etc. The downstairs is laid out in a split bedroom design and has a great breakfast area with large windows surrounding that adds natural light and makes for great back views. This plan is 2,017 sq. ft. with three or four bedrooms and two or three bathrooms.
Dunham Plan 2,052 SQ FT
The Dunham plan is a three bedroom, open floor plan that features a large living area tied in almost seamlessly with a large covered and screened in back porch. The Dunham also includes an oversized master bedroom and a bonus room over the garage.
Marinette Plan 2,713 SQ FT
The Marinette plan is a five bedroom, open floor concept designed to house comfortably a good size family and still boasts plenty of space to entertain and enjoy a large living area. This plan has five bedrooms, three and a half bathrooms, a bonus room, two eating areas, a large great room with tall vaulted ceilings all integrated in an open living area concept. The best part of this home design is the natural orientation of views toward the back of the home and the integration of the back deck allowing efficient and good use of not only the house but the rest of the property.
BRADLEY PLAN 2,140 SQ FT
The Bradley plan offers three bedrooms and two full bathrooms on the main level and a bonus room with private bath on the second level. This plan features a vaulted ceiling in the great room that expands into the adjacent kitchen. A separate dining room provides a formal area to dine as well as open access to the open concept living and kitchen space. The separate owner’s suite with master bathroom and large closet is on one side of the home and two additional bedrooms with guest bathroom are located on the opposite side of the home. An extremely large covered back porch spans behind the great room and kitchen.
COOPER PLAN 1,664 sq ft
Enjoy back-of-the house views in this open concept country farmhouse. A gabled roofline, board-and-batten siding, backyard courtyard, and elongated front porch enhances the home’s traditional feel and charm.
Cooper is a two-story home that features two bathrooms and three bedrooms on the second floor with the largest bedroom and bathroom combination reserved for the homeowner. The master bathroom includes a low-step shower unit, toilet room, and walk-in closet.
Making up the main level is a combined family room with coffered ceiling, dining area, and kitchen. The square-shaped prep island in the kitchen anchors the cooking area, and the nearby laundry room includes additional pantry space for storage. Located just off the dining area is a sliding door that leads to a large screened-in porch. A half bathroom and drop zone for storing personal items and outdoor gear is located right off the one-car garage.
BUBBA PLAN 2,260 SQ FT
As our newest plan, Bubba offers not only ample living space but additional workspace. With three bedrooms and two bathrooms on the main floor, the house plan includes an over-the-garage 385 sq. ft. bonus room, which could make an ideal work-from-home office. And, for those who need extra room in the garage, there a 17’ x 10’ workspace - ideal for storage or a workshop.
Also on the main floor is an open concept living room with vaulted ceilings, dining area, and an extremely large kitchen. Located off the dining area is a L-shaped screened-in porch that leads to and side and backyard.
The kitchen features granite countertops, stainless steel appliances, and large island. Located directly off the owner’s suite, is the master bathroom with dual sinks, garden tub, and shower as well as a large walk-in closet.
