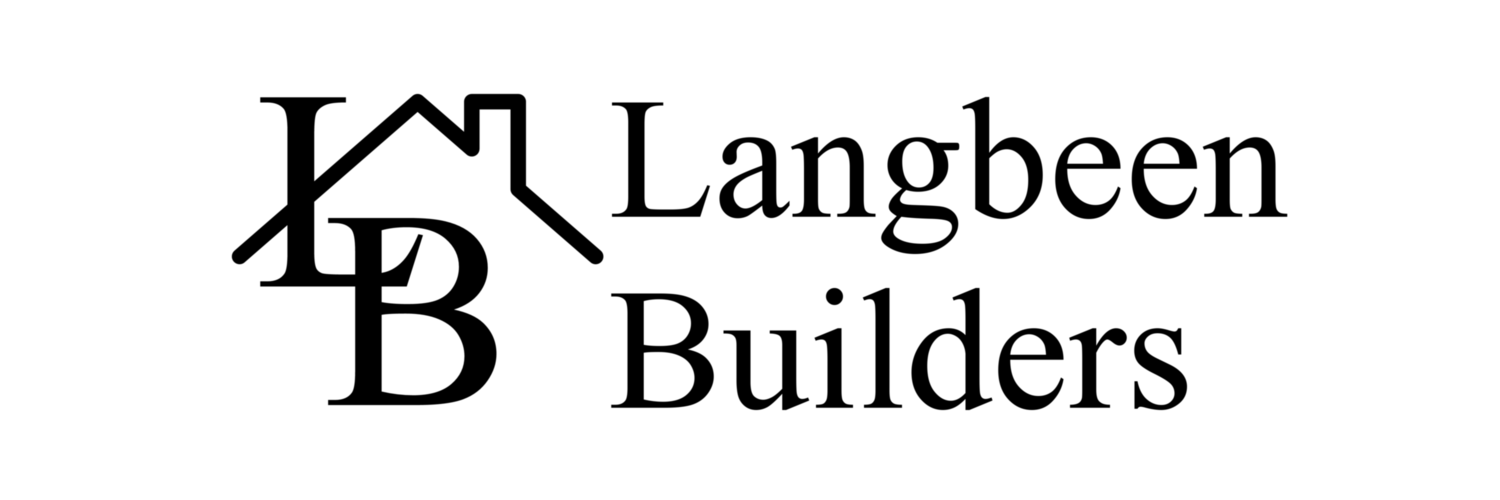Standard Specifications
Standard specifications included in all Langbeen Builder’s homes are a great starting point for any new build project. Whether you decide to customize the home more to your liking or go with our standard specifications package, we have witnessed first hand the importance of our standard selections. Over time a Langbeen built home achieves an exceptional resale value, requires low maintenance, and pr0vides high durability.
Included in all prices is a realistic budget that includes most aspects needed for a turnkey new construction home, such as water and sewer taps, land clearing, utilities, landscaping and other lot specific costs. Of course if you have implemented any of these items, then you can expect to save money during our due diligence process.
Reach out to us today to start customizing your future home even further.
-
Preparation
• All surveys
• Building permits
Utilities
• Water tap , sewer tap, or septic system
• Electrical hookup
Land
• Lot clearing and debris removal
• Erosion control budget per lot
Foundation
• Raised slab foundation 16” above grade (or crawlspace when needed)
• Brick veneer
• Termite treatment and bond
Framing
• 2x4 @ 16” OC interior and exterior walls
• OSB roof sheathing with radiant barrier and clips
• OSB wall sheathing
• House wrap
Insulation
• R-15 3-1/2" fiberglass batt insulation in exterior 2x4 above grade walls
• R-13 3-1/2” fiberglass batt insulation in select interior walls for sound proofing
• R-38 9" fiberglass batt above sloped ceiling
• R-38 14" fiberglass batt or blown above ceiling
Windows and Doors
• PlyGem 1500 vinyl windows or similar
• Thermatru Smooth Star fiberglass exterior doors
• LowE coating glass
• 16’x7’ garage door with glass
• Hollow core interior doors
• Brushed nickel door hardware
Exterior
• Vinyl siding - lap style
• Seamless gutters
• CertainTeed architectural shingles
• Screened back porch
• Estimated concrete driveway and sidewalk budget
• Estimated landscaping with irrigation budget
Electrical
• 200 Amp service
• Ceiling fans in living room, back porch, and all bedrooms
• Dining room light, per plan
• Foyer light, per plan
• 4x recessed cans in kitchen
• 4x exterior outlets
• 2x garage sconce lights
• Vanity lights per sink base
• 2x pendant lights in kitchen
• Millennium Durham collection light fixtures or similar
Plumbing
• PEX PVC
• Moen EVA or Brantford plumbing fixtures
• Fiberglass tub and shower units
• Comfort height elongated toilets
• 50 gallon electric water heater
• Hose bib in the front front and back
• Water to ice maker
• Washer and dryer hookups
HVAC
• 14 seer Daiken heat pump
Flooring
• LVP InGrained by Bella Citta in all living areas
• Tile in all wet areas
• Carpet in all bedrooms including stairs and upstairs area
Trim
• 5-1/4” baseboard
• 3-1/2” casing on doors and windows
• Shadow box in dining room or foyer
Misc. Fixtures
• Bath hardware – brushed nickel
• Shelving – wired vinyl wrapped
• Mirrors – sheet
• Shower door – crystalline framed
Cabinetry and Countertops
• Marsh painted birch cabinetry
• Granite countertops in kitchen
• Cultured marble countertops on vanities
Appliances
• 30” electric range
• Over the range microwave
• Dishwasher
Wall Coverings
• ½” sheetrock screwed or nailed
• Joints and screw holes, finished with three coats
• Sherwin-Williams latex flat paint on walls
• High gloss white paint on trim

